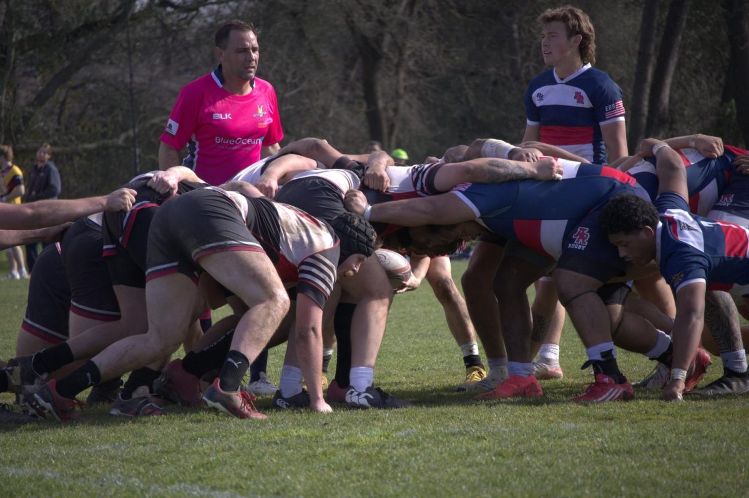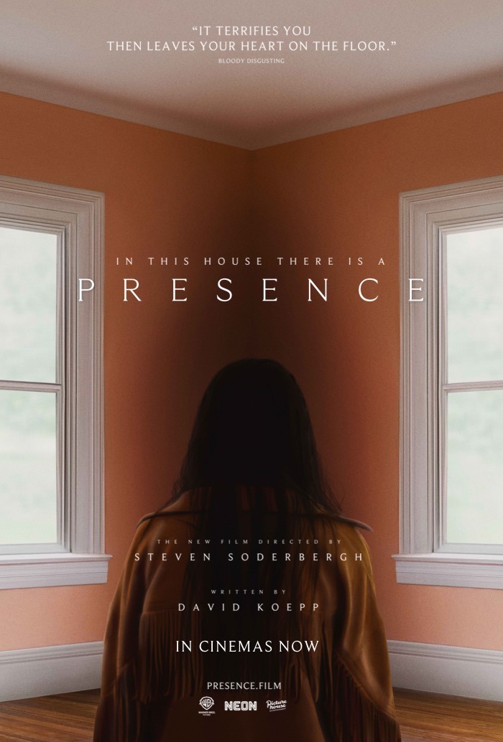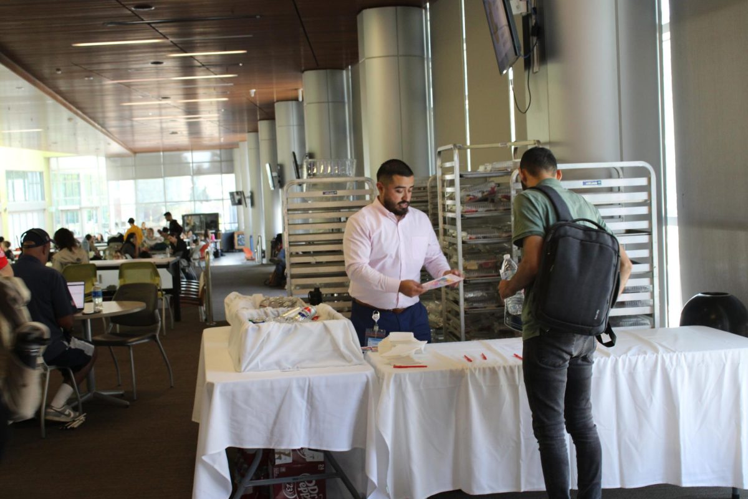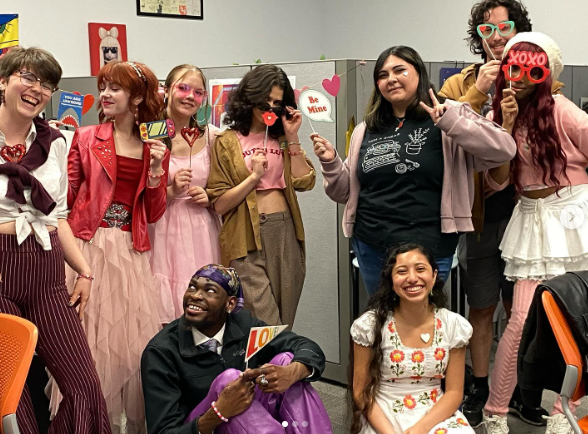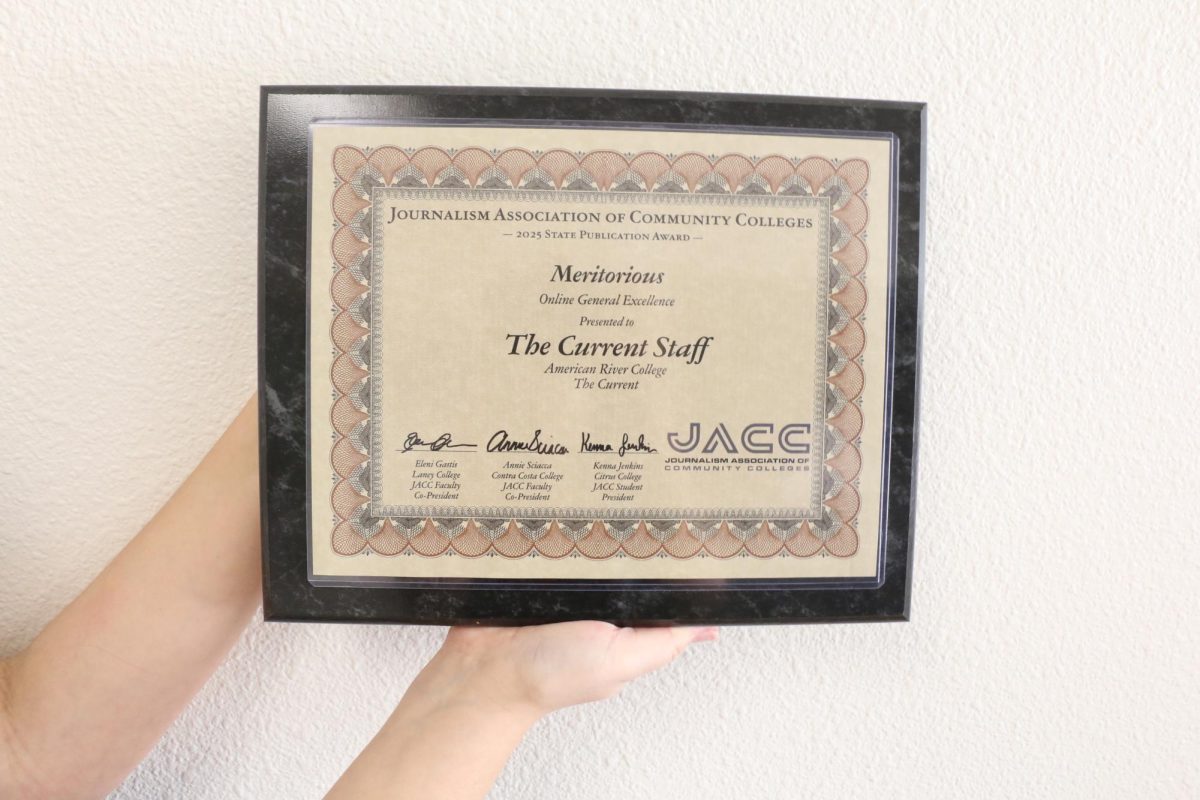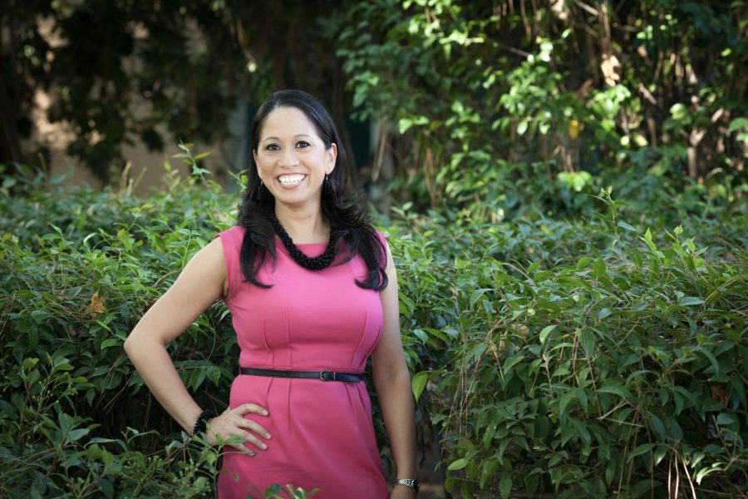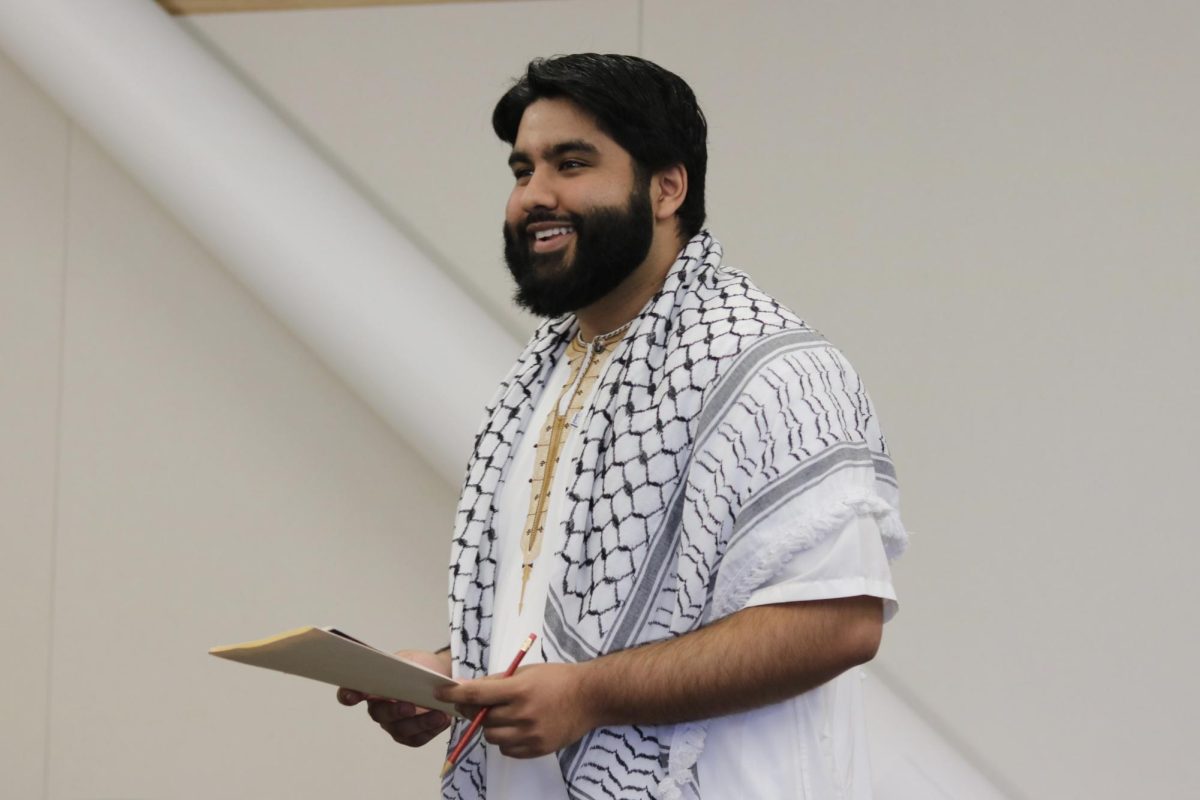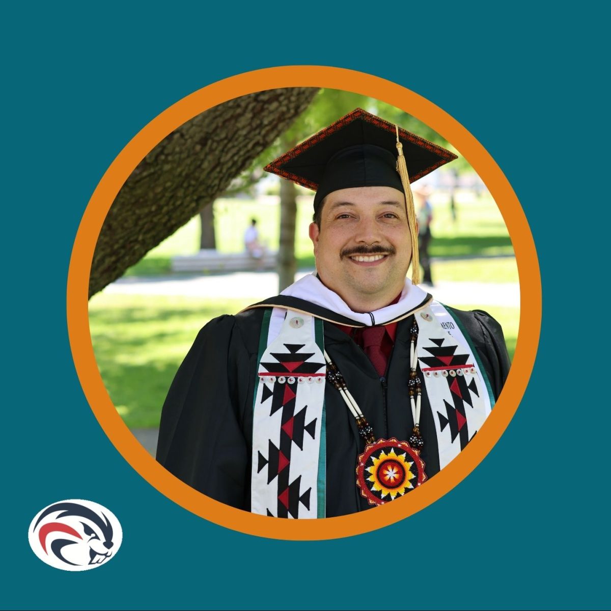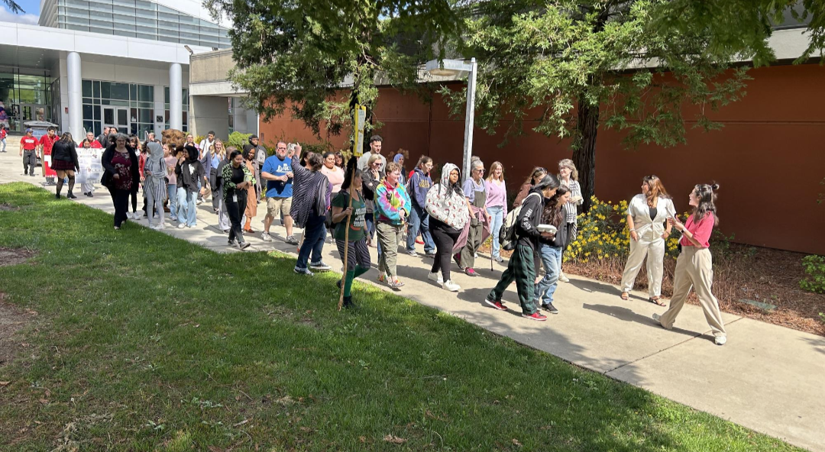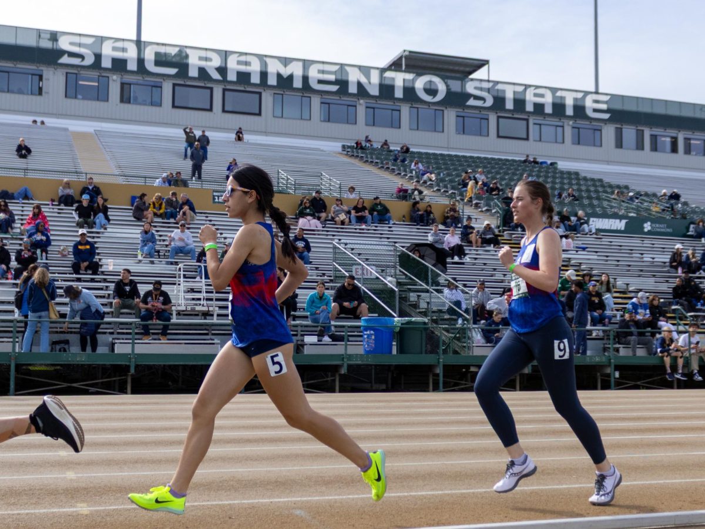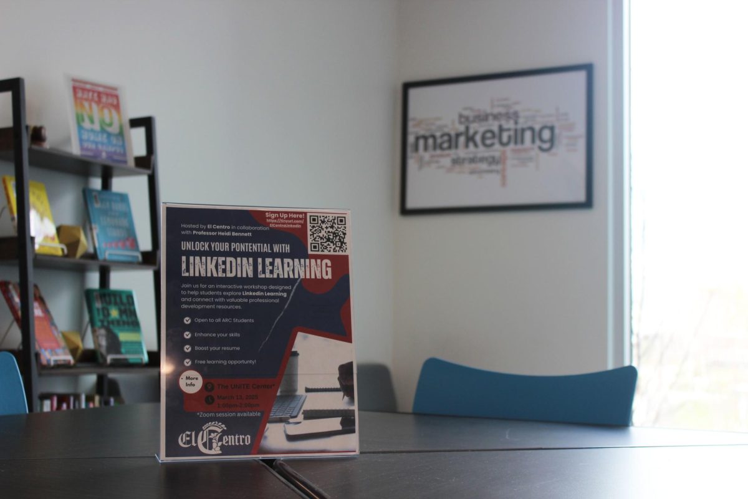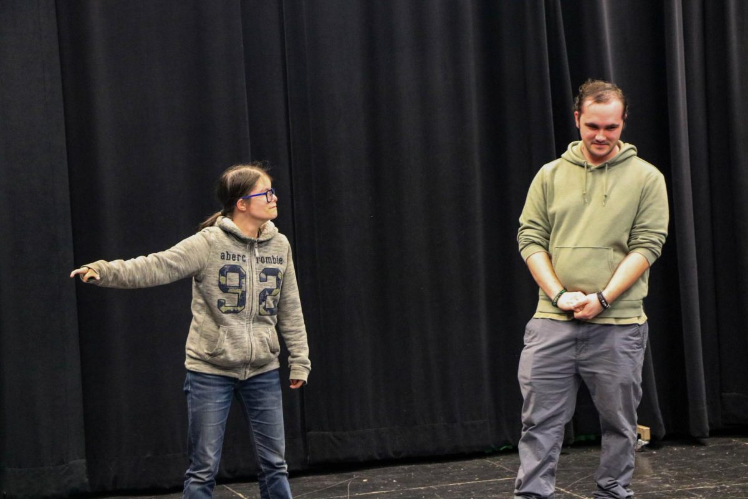Parking structure, student center among construction projects due for early 2013 openings
American River College is currently in the middle of one its largest renovations in the school’s history.
“Just as those who came to the campus for the first time in 1958 saw a transformation of a 153 acre cattle ranch, those who visit the campus today are seeing a steady and essential transformation of an outdated campus designed to serve 10,000 students which now serves at least 35,000 students each semester,” said ARC President David Viar.
In the past decade, students have seen nine buildings added or remodeled, starting with Howard Hall in 2003, and the most recently, the library in 2010. Currently in the middle of construction are the fine arts and sciences building, the student center, and a parking structure. Scheduled to be completed by 2013, the three buildings will bring the total cost of renovations to approximately $131 million and about 196,000 assigned square feet in the last 10 years, according to Viar.
So when can the ARC community expect to see these new additions completed?
According to Dr. Viar, everything should be ready by spring 2013. “Due for opening in early 2013 are the fine arts and sciences portables replacement building and the student center, and for spring 2013, we will open the parking structure with spaces for approximately 1,650 vehicles. These three buildings will cost around $61 million,” said Viar.
All these additions are possible thanks to voters passing Measure A and Measure M as well as education bonds.
Student Center
Although it may seem like the student center building has been running smoothly throughout the construction process, there was a delay in the initial beginning of the project that forced the slight change in deadline. One of the main things mentioned by the project manager John Powell was the fact that the soil was not suitable for the weight of the building.
“Basically the soil where the new student center is had a lot of clay, which isn’t stable enough for the weight of the building. We had to over-excavate in order to get to the hard pan, and fill it with slurry,” said Powell.
Along with the visual upgrade of the student center comes the addition of new venues as well. The addition of a Starbucks and a Burger Shack will accompany the Subway that is already on campus, which will be moving from the portable village once finished.
There will also be a complete kitchen inside that will accommodate students for reasonable prices. Inside the new center will be much more space for student-work, including three student lounges and 10 meeting rooms.
Parking Structure
Anyone who has taken classes here at ARC clearly knows there is a huge parking problem, mainly during the first month of each semester. With the addition of the new parking structure to be finished for the spring semester this year, it should help solve some of those problems every student faces.
“The new parking structure will definitely be a huge help for the students, because so many people are late because they’re looking for a parking spot. Also with all the new buildings, I think it will improve the overall morale of the students (about ARC),” said 21-year-old ARC student Emily Rabasto.
Once the structure is finished, it will raise the overall parking spots on campus from 4,235 to 5,885.
With these additions, the ARC campus will move even further into the future, in hopes of making the campus more suitable for the current admission totals.
[stextbox id=”info”]42,774 total assigned square feet built $61 million total spent on the three buildings
1,650 added parking spaces via the parking structure
Student Center:
3 student lounges
full service kitchen
Starbucks
Subway
The Burger Shack[/stextbox]


