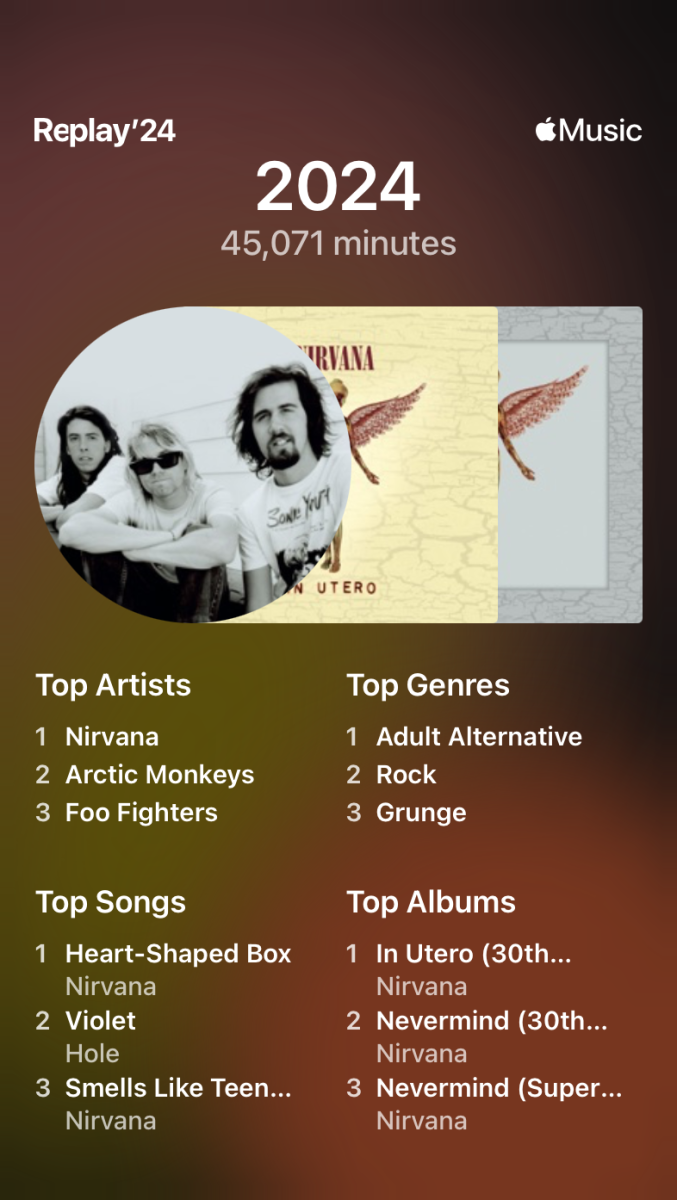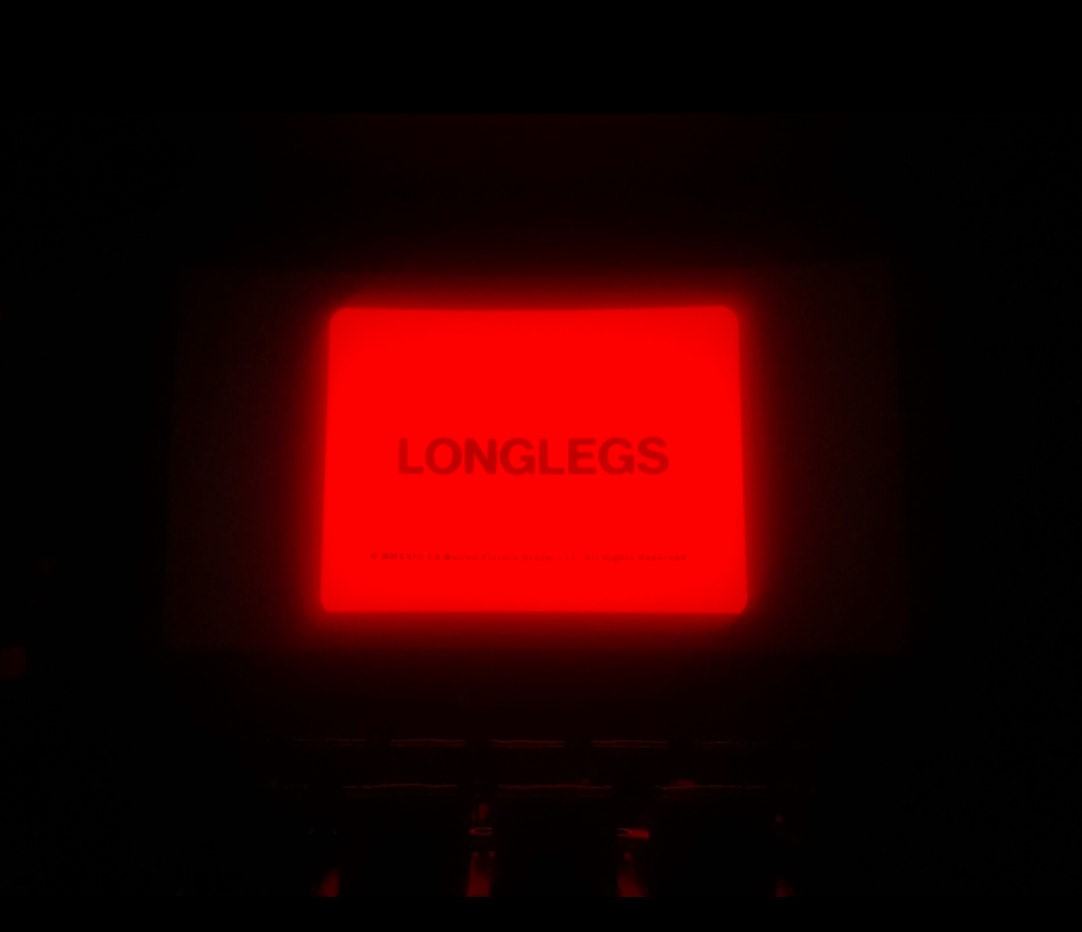Parking has been an issue on campus for a while now. So, whenever anything happens that alleviates the problem of parking, it surely is worth a special mention. Doubly so, I’d say, because this new structure will not only be a big sigh of relief for students and staff, but also add to the aesthetics of the campus.
First, a glimpse at some technical information about the parking structure. According to the website of Webcore Builders (the company building the parking structure), it is a five-level, 486,000 square foot complex, featuring 1,735 vehicle parking stalls, four elevators, and three staircases.
So what’s to be excited about? Well, driving to campus, sometimes I have to leave the house extra early or fight through rush hour traffic (though I usually take the bus). Not a pleasant experience. So, I am glad for this addition; it should cut down on my commute time and allow for a much more pleasant driving experience.
Aside from the additional parking, the structure sounds like a clever use of space and a scenic addition to the campus.
The structure, according to the website, features a”375 foot wide art screen wall facing the athletic field to the south. Site improvements include a landscaped entry drive,” website says. Cool, scenic.
The clever part? “A new pedestrian bridge to separate pedestrian traffic from auto traffic.”
Boost to the aesthetics of the campus? Beautiful. No more pedestrians interfering with traffic? Great. In my years at ARC, I’ve seen the campus improve year after year. This much welcomed and anticipated structure should be a worthy addition to this trend.
On a personal note, this scenic addition to the campus panoply is an excuse to whip out my camera and get shutter happy. My fingers are itching for that. The only thing that would get me more revved up is if I were to realize my dream of flooring it down Bonneville Salt Flats behind the wheel of Marco Petrovic’s Ferrari Millenio concept.








